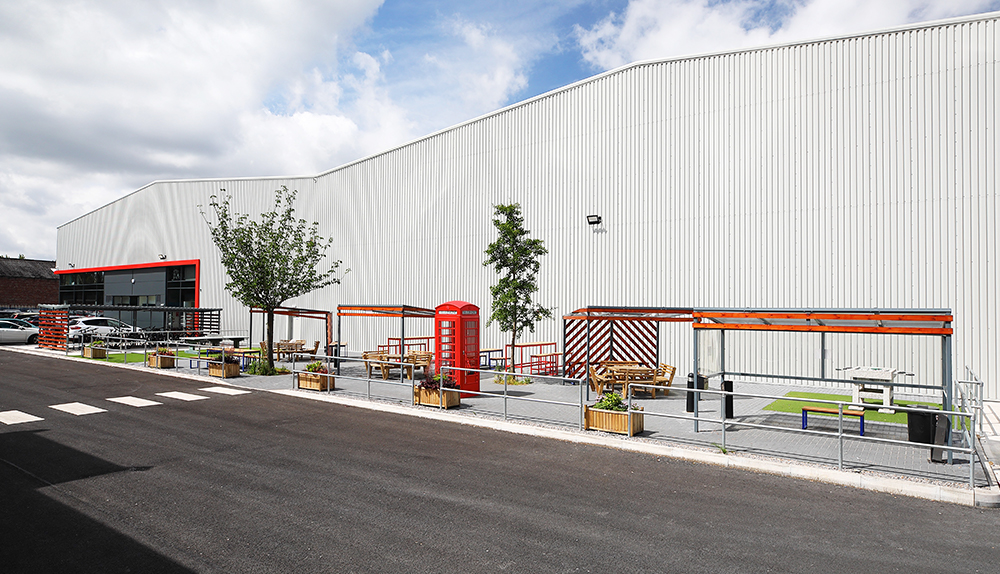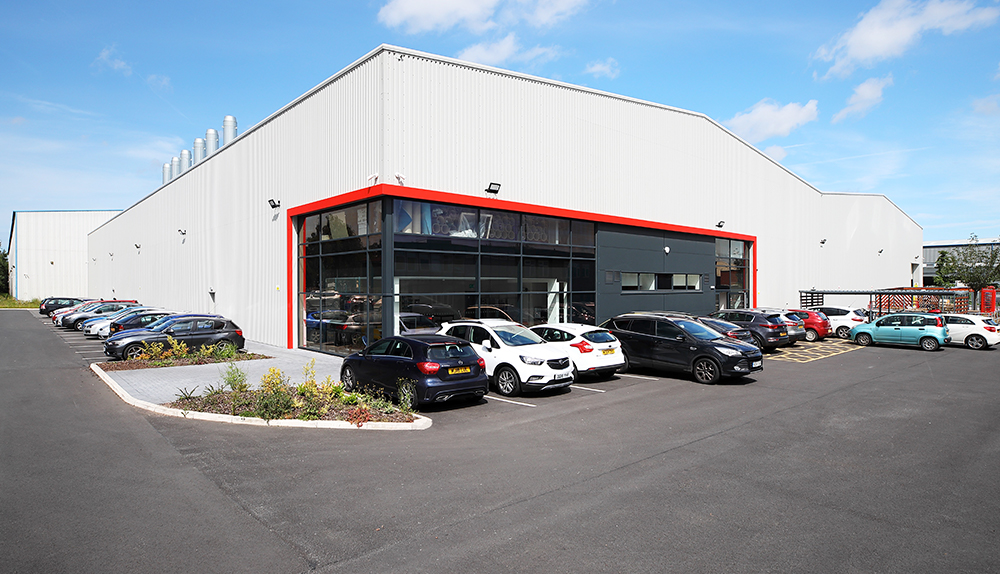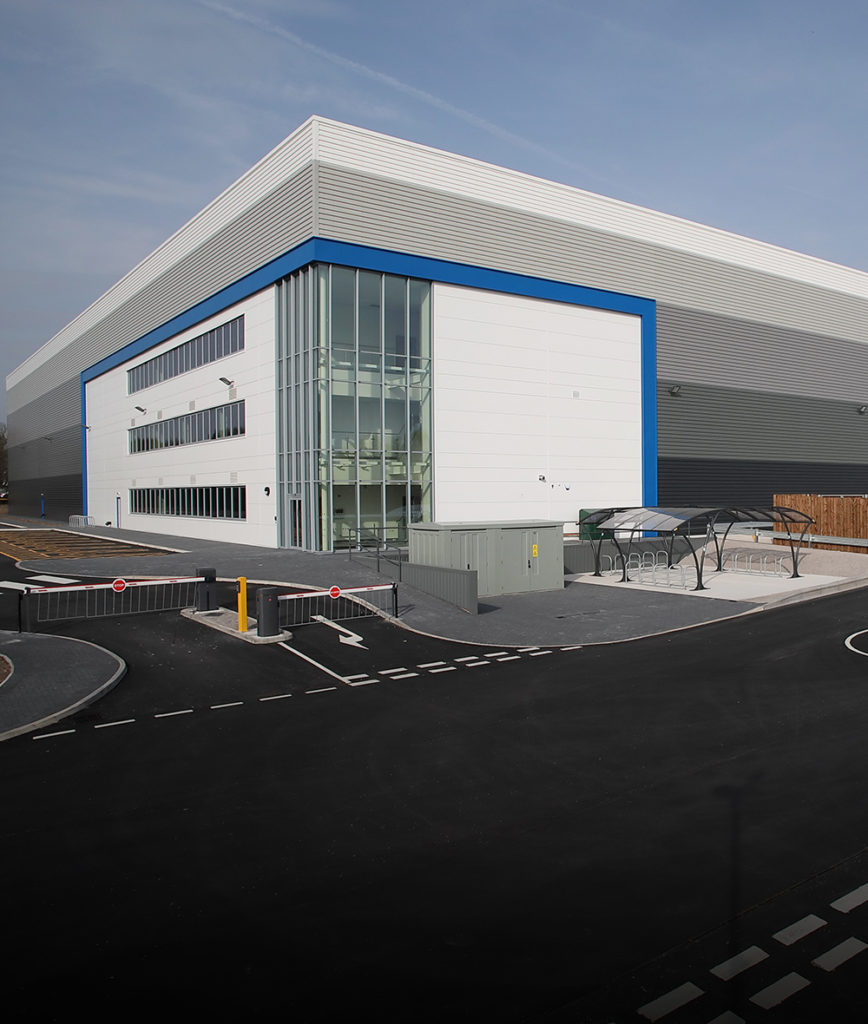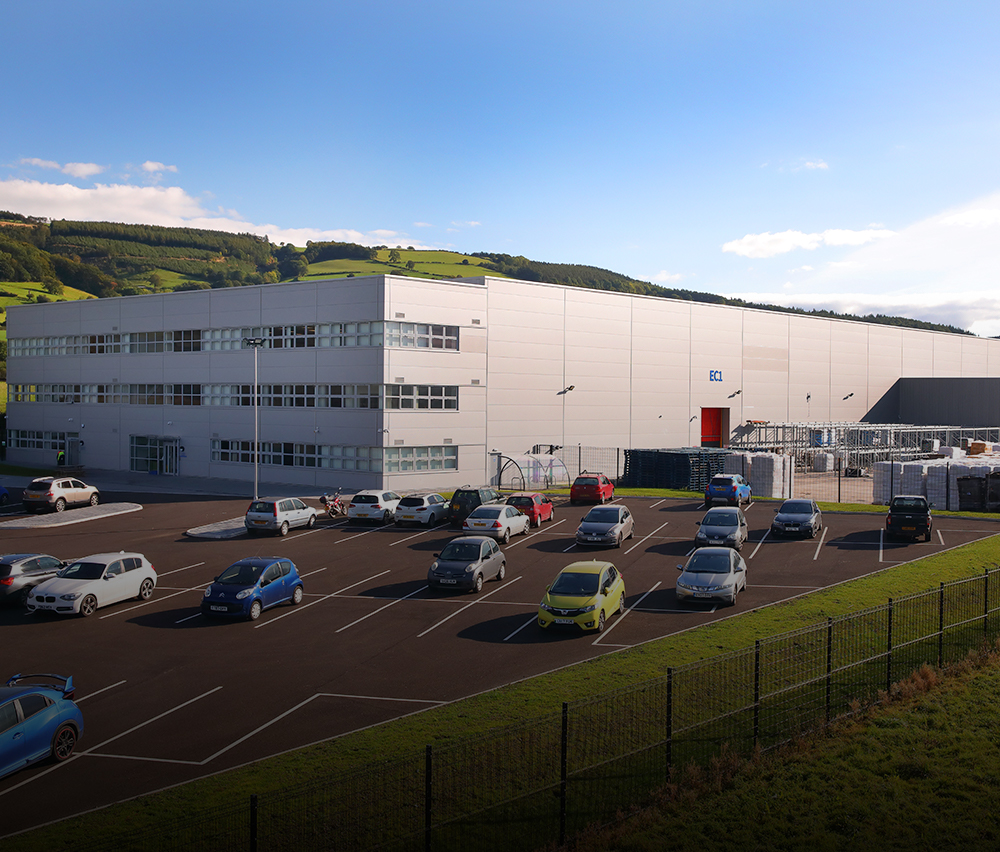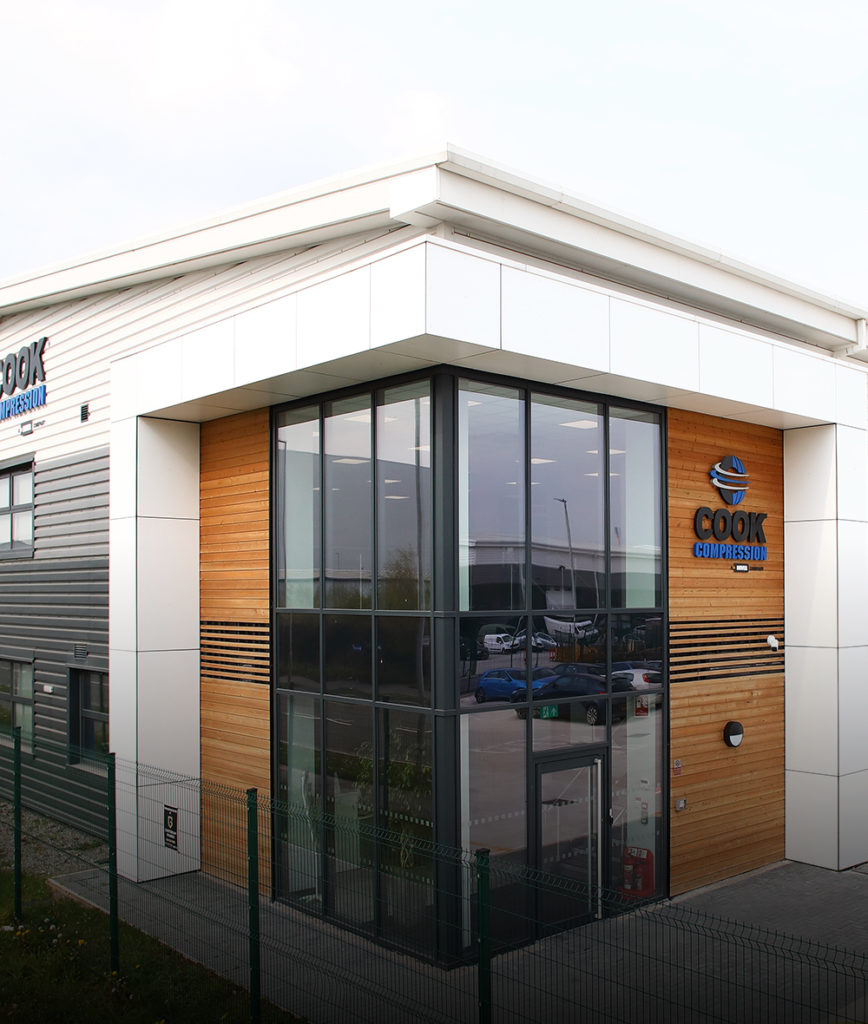Project Informations
- Construction of a new 60,000sqft manufacturing facility with a 15,000 sqft mezzanine and 3000 sqft staff welfare area
- Height to underside of haunch 8m
- Contract value £3,138,000
- Construction period 29 weeks
- Form of Contract JCT D&B with amendments – Contractors own design team
- EPC A rating of 15 and Air leakage value 1.43 achieved
The below shows the project challenges:
- The site was located between the clients existing manufacturing facility and their warehouse and involved the reconstruction of the access road between the two facilities. Careful coordination and management of the works was required to ensure no disruption was caused to the client’s operations, with the reconstruction of the access road being done in a phased manner to maintain access at all times..
- The sprinkler system for the new facility involved connection of pipework to the existing water tanks and pumps. This required engagement with the client’s sprinkler maintenance company and insurers to ensure protection to the existing buildings was maintained at all times. The new mains from the pump house ran the full length of the existing warehouse. To avoid any disruption these works were programmed and carried out over night shifts
- The new electric supply for the building came off a switch room some 200m away from the building and involved civils works across existing yards and crossing many existing live serves – all of which required careful planning and coordination.
- The ground conditions were poor and the presence of UXB had been identified as a high possibility. Additional UXB survey works were carried out and appropriate controls put in place for the ground works. All foundations required vibro stone columns and a gas membrane was installed to the entire building area
The Results
A modern manufacturing facility


